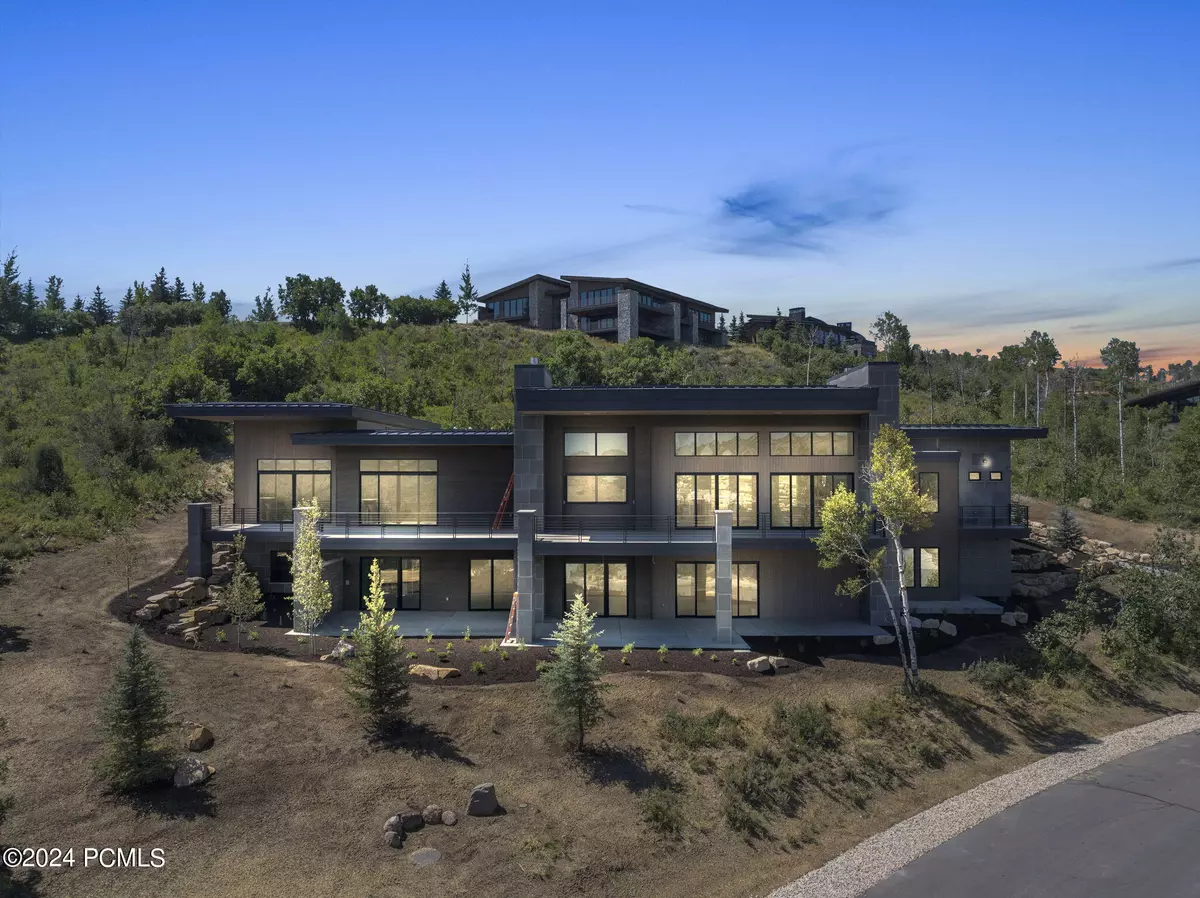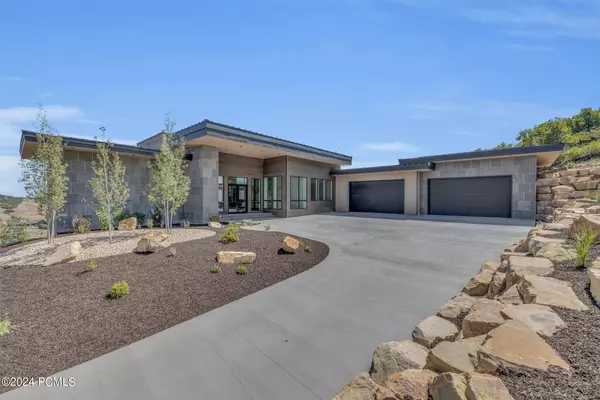3654 Aspen Camp Loop Park City, UT 84098
6 Beds
7 Baths
9,172 SqFt
UPDATED:
01/02/2025 03:52 PM
Key Details
Property Type Single Family Home
Sub Type Detached
Listing Status Active
Purchase Type For Sale
Square Footage 9,172 sqft
Price per Sqft $653
Subdivision Aspen Camp
MLS Listing ID 12401788
Style Contemporary,Multi-Story
Bedrooms 6
Full Baths 2
Half Baths 1
Three Quarter Bath 4
Construction Status Complete
HOA Fees $400/mo
HOA Y/N Yes
Year Built 2023
Annual Tax Amount $5,680
Tax Year 2023
Lot Size 1.140 Acres
Acres 1.14
Property Description
Location
State UT
County Summit
Area 22 - Promontory
Interior
Interior Features Main Level Master Bedroom, Double Vanity, Walk-In Closet(s), See Remarks, Washer Hookup, Wet Bar, Steam Room/Shower, Storage, Lower Level Walkout, Vaulted Ceiling(s), Ceiling(s) - 9 Ft Plus, Electric Dryer Hookup, Fire Sprinklers
Heating Forced Air, Steam, Zoned, Natural Gas
Cooling Central Air
Flooring Tile, Carpet, Wood
Fireplaces Number 4
Fireplaces Type Gas, Gas Starter
Equipment Security System - Installed, Water Heater - Gas, Media System - Prewired, Garage Door Opener, Fire Pressure System, Computer Network - Prewired, Appliances, Water Softener - Owned, Smoke Alarm
Appliance Disposal, Washer, Gas Range, Double Oven, Oven, Freezer, Dishwasher, Electric Dryer Hookup, Washer/Dryer Stacked, Refrigerator, Microwave
Heat Source Forced Air, Steam, Zoned, Natural Gas
Exterior
Exterior Feature Deck(s), See Remarks, Patio(s), Gas BBQ Stubbed, Drip Irrigation, Lawn Sprinkler - Full, Landscaped - Fully
Parking Features Floor Drain, Hose Bibs
Garage Spaces 4.0
Utilities Available Electricity Connected, Phone Available, Phone Lines/Additional, Natural Gas Connected, High Speed Internet Available
Amenities Available Fitness Room, See Remarks, Pickle Ball Court, Clubhouse, Tennis Courts, Ski Storage, Security System - Entrance, Security, Steam Room, Shuttle Service, Pets Allowed w/Restrictions, Pool, Management, Fire Sprinklers, Elevator(s), Spa/Hot Tub
View Mountain(s)
Roof Type Metal,Tile
Street Surface Paved
Accessibility Hike/Bike Trail - Adjoining Project, Horse Trail
Total Parking Spaces 4
Building
Foundation Concrete Perimeter, Slab
Sewer Public Sewer
Water Public
Structure Type Frame - Wood
New Construction No
Construction Status Complete
Schools
School District South Summit
Others
HOA Fee Include Management Fees,Shuttle Service,Snow Removal,Reserve/Contingency Fund,Com Area Taxes,Security
Tax ID Ac-59
Acceptable Financing Cash, Conventional
Listing Terms Cash, Conventional





