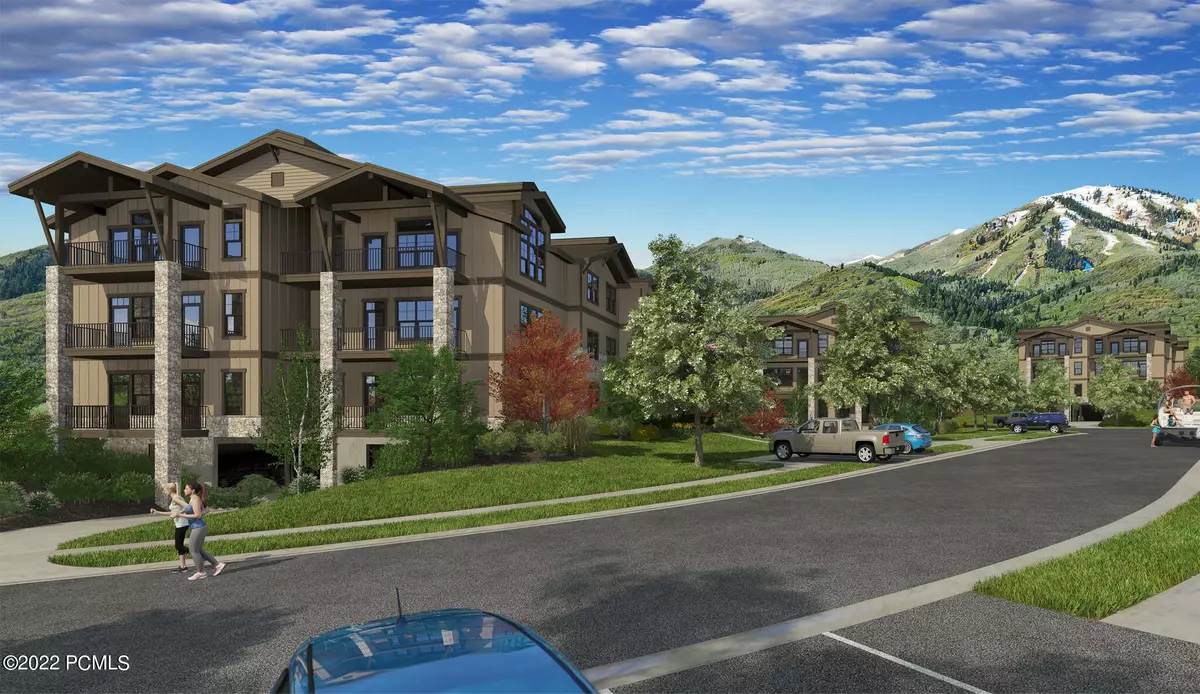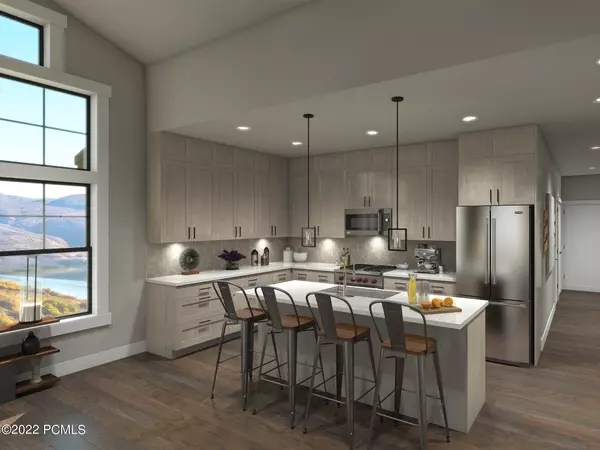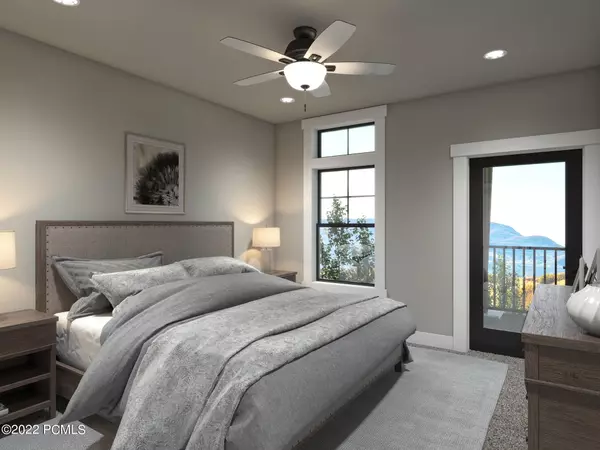
1124 W Vos Cir #304 Heber City, UT 84032
3 Beds
2 Baths
1,584 SqFt
UPDATED:
08/14/2024 05:54 PM
Key Details
Property Type Multi-Family, Condo
Sub Type Stacked/Multi-Level
Listing Status Pending
Purchase Type For Sale
Square Footage 1,584 sqft
Price per Sqft $870
Subdivision Mayflower Lakeside
MLS Listing ID 12403319
Style Mountain Contemporary,Single Level Unit,Stacked Flats
Bedrooms 3
Full Baths 1
Three Quarter Bath 1
Construction Status Proposed
HOA Fees $379/mo
HOA Y/N Yes
Annual Tax Amount $1
Tax Year 2023
Property Description
Location
State UT
County Wasatch
Area 24 - Mayflower-Jordanelle
Interior
Interior Features Fire Sprinklers, Storage, Pantry, Main Level Master Bedroom
Heating Forced Air, Natural Gas, Furnace - Energy Star Rated
Cooling Central Air
Flooring Carpet, Tile, Wood
Fireplaces Number 1
Fireplaces Type Gas
Equipment Appliances, Water Heater - Gas, Thermostat - Programmable, Smoke Alarm, Security System - Installed, Fire Pressure System
Appliance Dishwasher, Refrigerator, Oven, Microwave, Gas Range, Freezer, ENERGY STAR Qualified Refrigerator, ENERGY STAR Qualified Dishwasher, Disposal
Heat Source Forced Air, Natural Gas, Furnace - Energy Star Rated
Exterior
Exterior Feature Landscaped - Fully, Lawn Sprinkler - Full
Garage Attached
Utilities Available Cable Available, Phone Lines/Additional, Phone Available, Natural Gas Connected, High Speed Internet Available, Electricity Connected
Amenities Available Elevator(s), Security System - Entrance, Pets Allowed w/Restrictions, Fire Sprinklers
View Lake, Mountain(s)
Roof Type Asphalt,Composition
Street Surface Paved
Accessibility Hike/Bike Trail - Adjoining Property
Total Parking Spaces 1
Building
Foundation Concrete Perimeter
Sewer Public Sewer
Water Public
Structure Type Frame - Wood
New Construction Yes
Construction Status Proposed
Schools
School District Wasatch
Others
HOA Fee Include Amenities,Water,Snow Removal,Sewer,Security,Reserve/Contingency Fund,Management Fees,Maintenance Grounds,Maintenance Exterior,Internet,Insurance,Com Area Taxes
Tax ID 00-0022-0147
Acceptable Financing Cash, Conventional
Listing Terms Cash, Conventional






