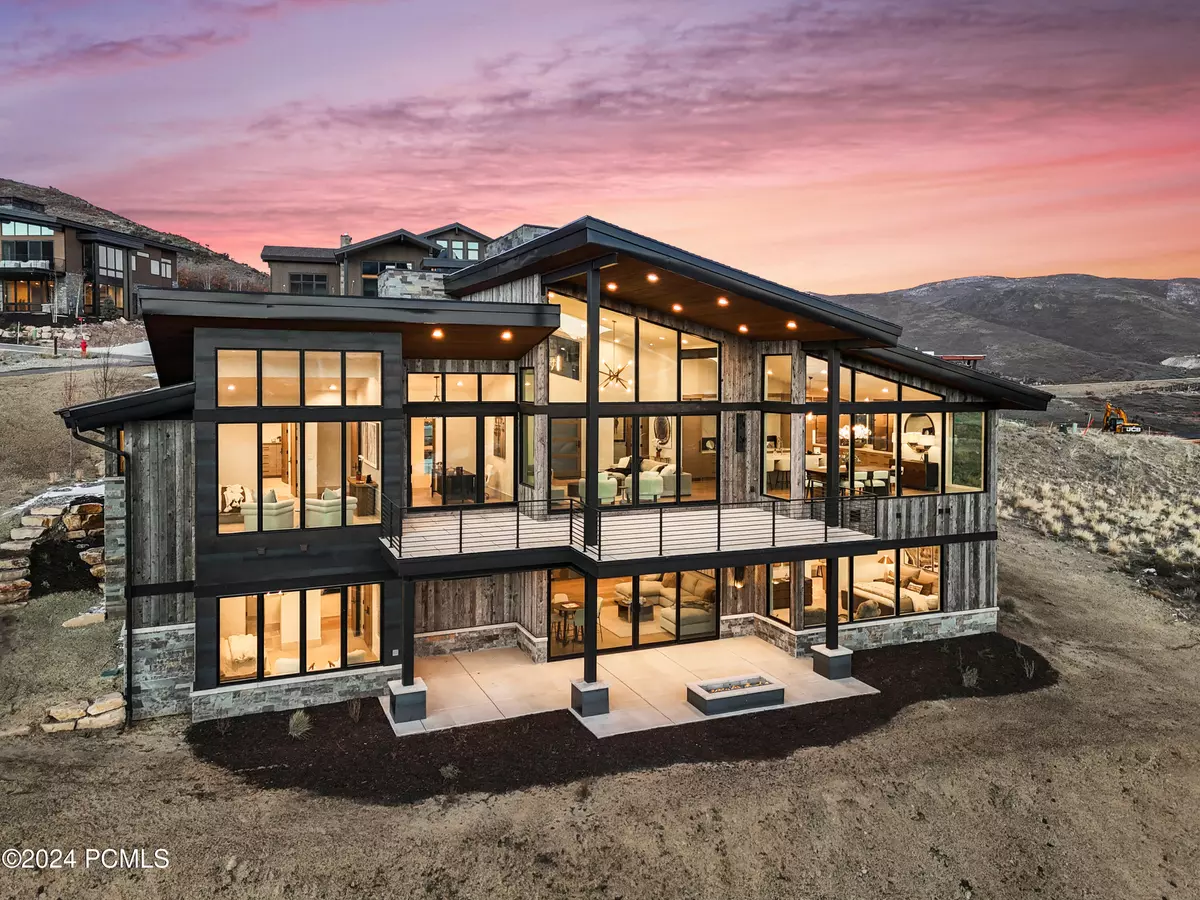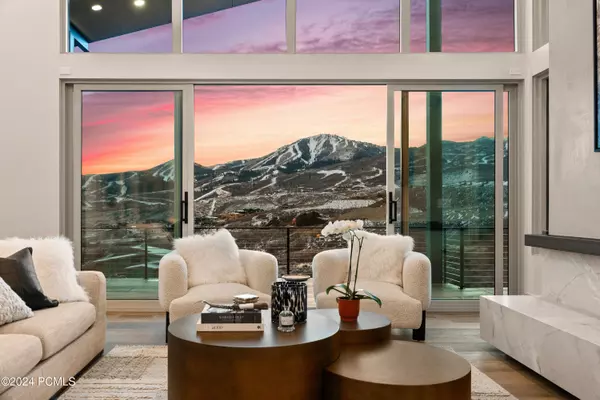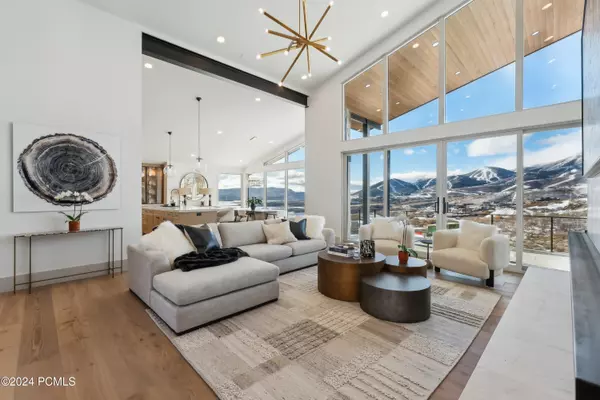
1199 W Skyridge Dr Heber City, UT 84032
4 Beds
6 Baths
4,012 SqFt
UPDATED:
11/11/2024 04:23 PM
Key Details
Property Type Single Family Home
Sub Type Detached
Listing Status Pending
Purchase Type For Sale
Square Footage 4,012 sqft
Price per Sqft $1,040
Subdivision Skyridge
MLS Listing ID 12404450
Style Mountain Contemporary
Bedrooms 4
Full Baths 1
Half Baths 2
Three Quarter Bath 3
Construction Status Complete
HOA Fees $250/mo
HOA Y/N Yes
Year Built 2024
Annual Tax Amount $8,148
Tax Year 2023
Lot Size 0.274 Acres
Acres 0.27
Property Description
Location
State UT
County Wasatch
Area 24 - Mayflower-Jordanelle
Interior
Interior Features Main Level Master Bedroom, Double Vanity, Kitchen Island, Open Floorplan, Granite Counters, Walk-In Closet(s), Wet Bar, Steam Room/Shower, Lower Level Walkout, Vaulted Ceiling(s), Ceiling(s) - 9 Ft Plus, Electric Dryer Hookup
Heating Furnace - Energy Star Rated, Forced Air, Natural Gas
Cooling Central Air
Flooring Stone, Carpet, Wood, Tile
Fireplaces Number 1
Fireplaces Type Gas, See Remarks, Other
Equipment Security System - Installed, Water Heater - Gas, Thermostat - Programmable, Media System - Prewired, Humidifier, Garage Door Opener, Appliances, Water Softener - Owned, Smoke Alarm
Appliance ENERGY STAR Qualified Dishwasher, Dryer, ENERGY STAR QUALIFIED Washer, Washer, Gas Range, Oven, Freezer, Dishwasher, ENERGY STAR Qualified Refrigerator, Refrigerator, Microwave, Disposal
Heat Source Furnace - Energy Star Rated, Forced Air, Natural Gas
Exterior
Exterior Feature Deck(s), Spa/Hot Tub, Patio(s), Lawn Sprinkler - Timer, Gas BBQ Stubbed, Landscaped - Fully, Heated Driveway
Garage Attached, Oversized, Hose Bibs, Floor Drain
Garage Spaces 2.0
Utilities Available Electricity Connected, Natural Gas Connected
Amenities Available Pets Allowed, Clubhouse, Shuttle Service, Management
View Ski Area, Lake, Mountain(s)
Roof Type Shingle,Asphalt
Street Surface Paved
Accessibility Hike/Bike Trail - Adjoining Property, Hike/Bike Trail - Adjoining Project
Total Parking Spaces 2
Building
Foundation Concrete Perimeter
Sewer Public Sewer, Sewer Pump Required
Water Public
Structure Type Frame - Wood
New Construction Yes
Construction Status Complete
Schools
School District Wasatch
Others
HOA Fee Include Amenities,Shuttle Service,Com Area Taxes,Insurance
Tax ID 00-0021-4644
Acceptable Financing Cash, 1031 Exchange, Conventional
Listing Terms Cash, 1031 Exchange, Conventional






